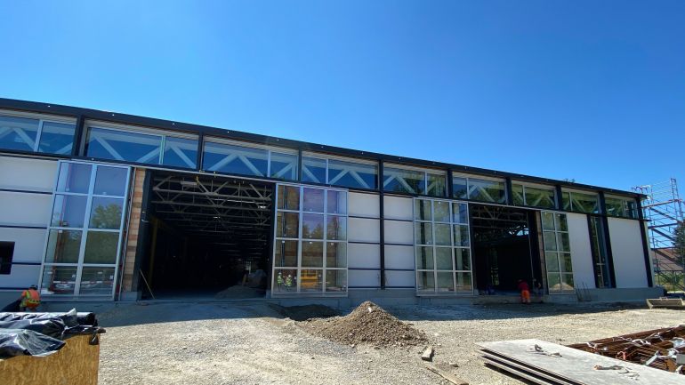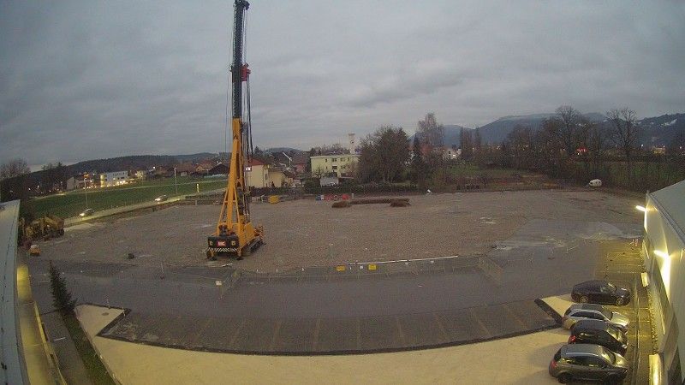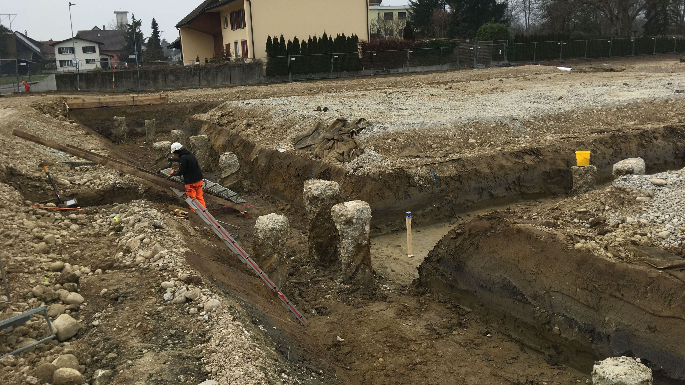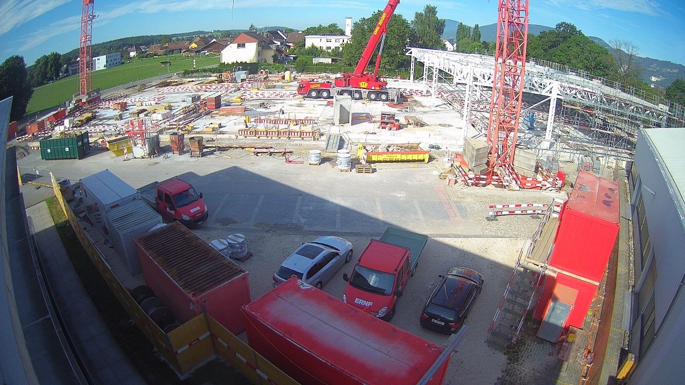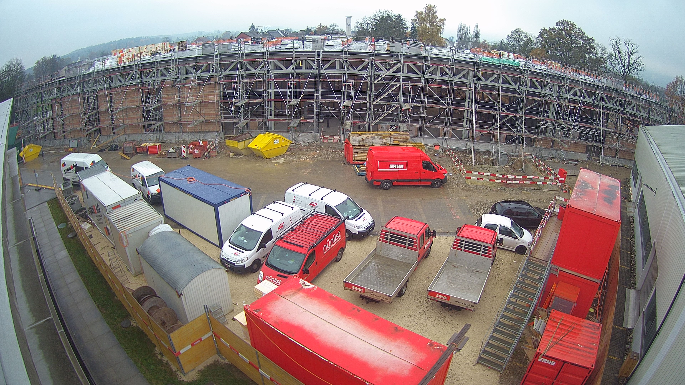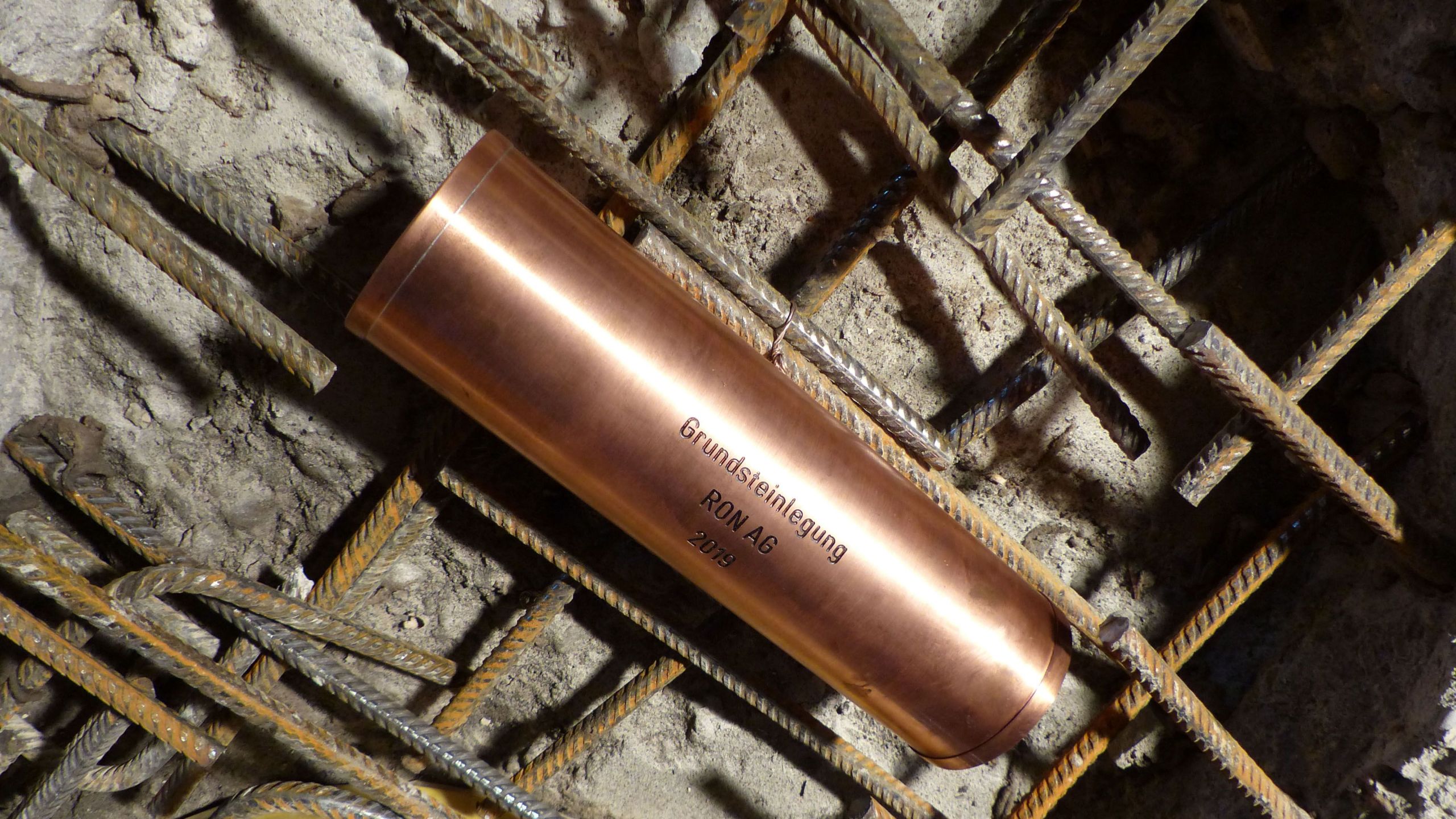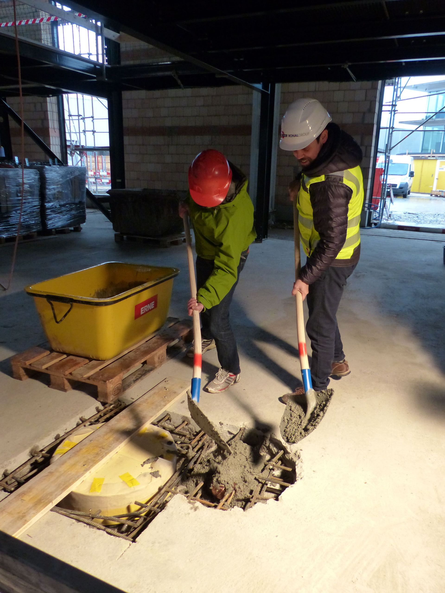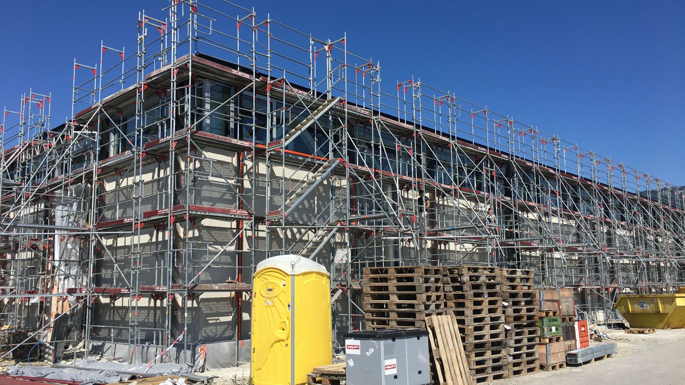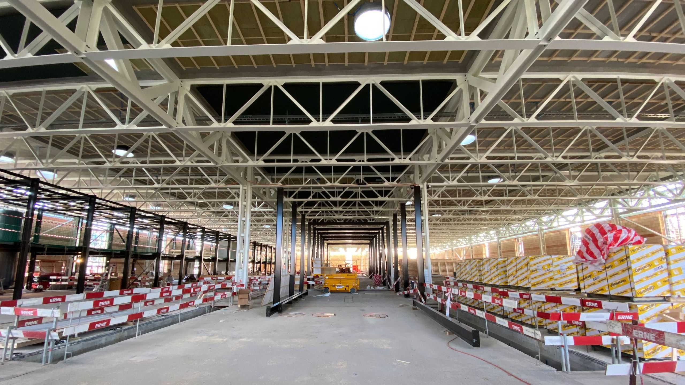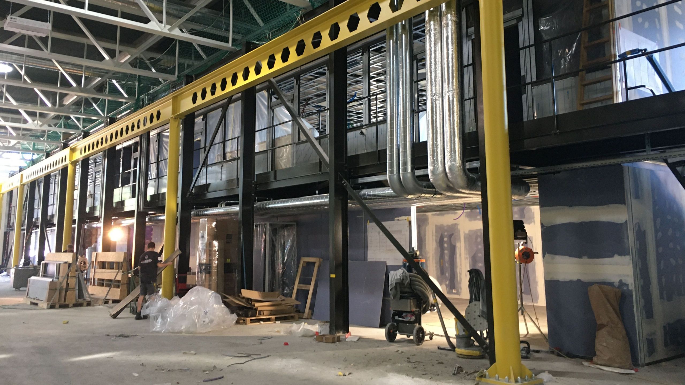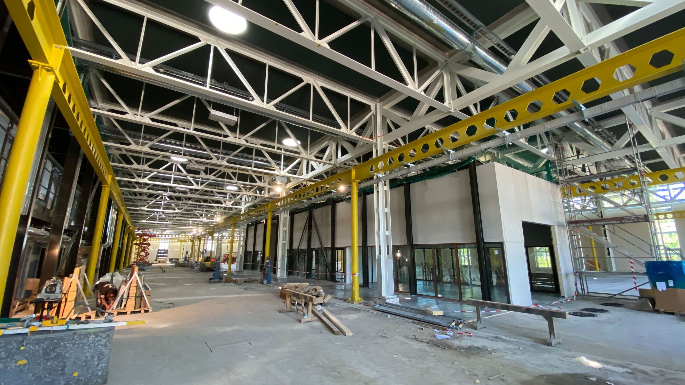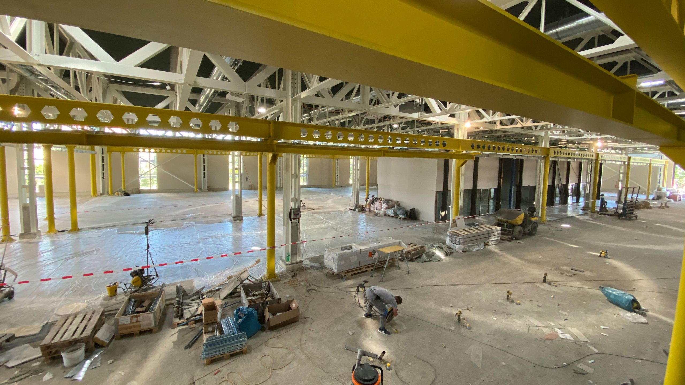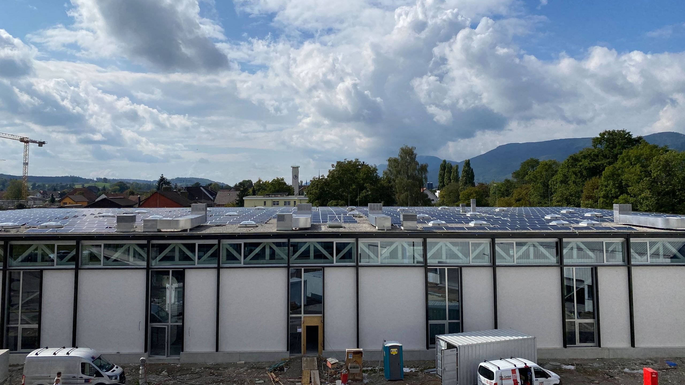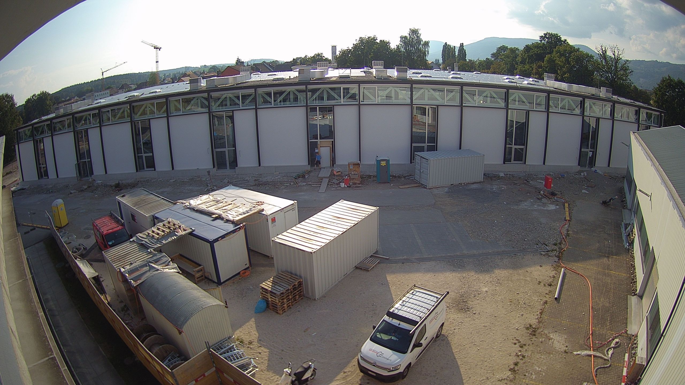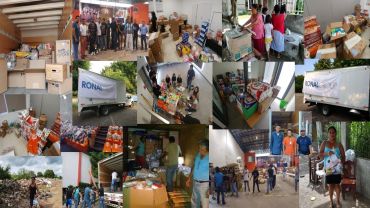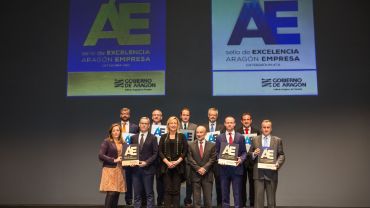This new building is an important step for the RONAL GROUP in improving its spatial infrastructure and business processes, also enabling us to cover current and future space requirements. Our current tool-making hall originates from the early 1980s and is no longer the optimal solution for meeting today’s requirements. Instead of carrying out extensive renovations, we opted for a completely new building.
Planning began as early as 2016. Back then, we chose a draft that featured a campus concept with lots of surrounding green space. Our intention was to build a hall made of steel combining all our uses under one roof, made of prefabricated concrete elements. We wanted the building to have a lot of windows and to be bright so it wouldn’t look too industrial on the outskirts of the village of Härkingen.
Various preparations, such as clearing and rewiring as well as pile driving (approx. 200 piles support the building) began in October 2018. The real construction work started in February 2019. The foundation slab was followed by the supporting structure, which consists of a steel framework. This was completed and approved in September 2019. Approximately 10,000 screws hold the supporting structure together. Next, the facade made of concrete slab elements was installed. Each of these light concrete elements weighs around 10 t.
On November 29, 2019, we also buried a time capsule on the first floor. The idea behind it: To give all employees the opportunity to wish the company well for the future on a piece of paper. When the hall is completed, a golden RONAL R50 AERO wheel from the anniversary year of 2019 will also be buried at the main entrance, visible through a glass panel.
The building is now coming along nicely. All of the systems, such as compressed air, water, cooling, and electricity, were laid in the hall floor and not on the roof, where only the solar cells can be found.
The bottom part of the building is home to the checkroom, cleaning services, the storeroom, the first aid station, quality assurance and, of course, the tool-making area, whose production flow will run in a U shape. The top part will accommodate offices, conference rooms, and a meeting space for less formal meetings, with the aim of enabling a new way of working. The concrete ceiling helps limit the noise inside and outside to a maximum of 60 dB.
The building shell and systems create a comfortable work environment for our employees. In addition, environmental emissions are reduced to a minimum. The new infrastructure and environment will offer colleagues pleasant, efficient working conditions.
Once the factory hall is complete, greenery will be planted in the surrounding area. Demolition of the current hall is planned for the spring of 2021. In just a few weeks, our colleagues and our machines will be relocating from the old hall to the new tool-making hall. In a second segment, we will report and give you a look at the new, finished building.
Facts & figures: the new tool-making hall
Surrounding area: 18500 m2
Total usable area: 5594 m2
Usable production area: 4900 m2
Usable office area: 694 m2
Width: 52 m, length: 92 m, height: 8,7 m
Production workstations: approx. 35
Office workstations: 36, max. 48
